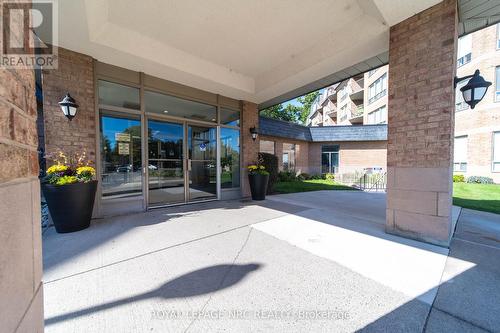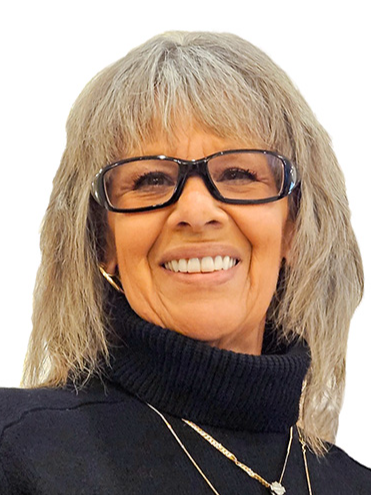








Phone: 905.945.1234

41
Main St. West
Grimsby,
ON
L3M1R3
| Neighbourhood: | 208 - Mt. Carmel |
| Condo Fees: | $1,143.31 Monthly |
| No. of Parking Spaces: | 2 |
| Floor Space (approx): | 1400 - 1599 Square Feet |
| Bedrooms: | 2 |
| Bathrooms (Total): | 2 |
| Zoning: | R5 |
| Amenities Nearby: | Schools |
| Community Features: | Pet Restrictions |
| Features: | Conservation/green belt |
| Maintenance Fee Type: | Insurance , Common Area Maintenance , Hydro , Heat , [] , Water |
| Ownership Type: | Condominium/Strata |
| Parking Type: | No Garage |
| Pool Type: | Indoor pool |
| Property Type: | Single Family |
| Amenities: | [] , Exercise Centre , Party Room , Sauna , Separate Heating Controls , Storage - Locker |
| Appliances: | Dishwasher , Dryer , Microwave , Stove , Washer , Refrigerator |
| Building Type: | Apartment |
| Cooling Type: | Central air conditioning |
| Heating Fuel: | Electric |
| Heating Type: | Forced air |